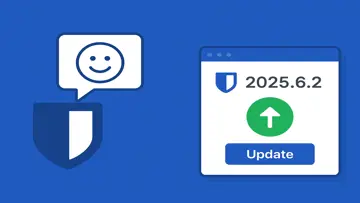5.28.0 Coffre-fort à installer
ArcSite is a versatile design tool suitable for users of all proficiency levels, ranging from novices sketching out floor plans to seasoned designers handling intricate projects. Regardless of your experience, ArcSite offers an intuitive CAD experience that is accessible to everyone!
ArcSite provides a 14-day free trial period, with a paid subscription required thereafter.
QUICK, EASY, AND ACCURATE DRAWINGS:
ArcSite is an easy-to-use CAD design tool that enables immediate sketching of floor plans for anyone and has the capability to undertake advanced CAD ventures. Contractors favor ArcSite for various projects such as home additions, remodeling, audits, cabinetry, site surveys, and flooring.
STAY ORGANIZED:
Enhance your drawings by integrating on-site photos in them. Effortlessly apply markups, notes, and annotations to any photo or drawing. Keep all your drawings in a cloud folder accessible by your entire team from any location.
PRESENT AND CLOSE:
Using ArcSite, your drawings essentially speak for themselves. Upon completion of your drawings, ArcSite provides you with a professional estimate to share with your clients.
WHAT PEOPLE ARE SAYING ABOUT ARCSITE:
- "I haven't found anything else that comes close to meeting my needs. With ArcSite I save hours on every estimate. Very easy to make accurate and professional-looking drawings, while on-site." - Colin, from JES Foundation Repair
- "In my opinion, there is no better program for our line of work, we will be much more productive in the long term" - Paul from Johnson Controls
ArcSite is ideal for:
- Sketching floor plans
- Advanced 2D CAD Designs
- Marking up blueprints or PDFs
- Managing or adding photos to site drawings
WHO USES ARCSITE?
- Sales Teams
- Sales Managers
- Residential Contractors
- Fencing Pros
- Foundation Repair Experts
- Designers
- Architects
- Creative Homeowners
- Remodeling Pros
- Inspectors
- Auditors
- General Contractors
- Landscape Designers
- Plumbing
- HVAC
BENEFITS OF ARCSITE
- STAND OUT FROM THE COMPETITION - Appear professional by presenting impressive CAD-drawn floor plans, estimates, and detailed proposals to teammates and customers via ArcSite.
- GO PAPERLESS - ArcSite securely stores all drawings and proposals on the cloud for convenient organization and access across all devices within your team.
- FINISH YOUR DRAWINGS FROM ANYWHERE - Eliminate the need for desktop CAD software to complete a drawing using ArcSite.
WHAT'S INCLUDED?
- Scaled drawings exportable to PNG/PDF/DXF/DWG formats
- Compatibility with desktop CAD software such as AutoCAD & Revit.
- Instant access to over 1,500 Shapes and the ability to create custom shapes.
- The feature to import and markup PDFs and embed photos within your drawing.
- Ability to upload to the cloud for sharing and collaborative editing with coworkers.
- The Terms are as follows: Enjoy a free 14-day trial period. To continue using ArcSite post-trial, choose a subscription plan: ArcSite Basic (auto-renewed monthly), ArcSite Basic (auto-renewed yearly), or ArcSite Core (auto-renewed monthly).
- Detailed information defining each tier's features is available within the app.
The auto-renewable nature of the subscription includes:
- * Payment being charged to Android Account upon purchase confirmation
* Subscription renewing automatically unless cancelled 24 hours before the current period ends
* Renewal charges occur within 24 hours before the current period ends
* Users are able to manage subscriptions and disable auto-renewal in Subscription Settings post-purchase
* Any remaining trial portion is forfeited upon purchasing a subscription
Tthis text endeavors to present Arcsite.
Vue d'ensemble
ArcSite est un logiciel de Logiciel gratuit dans la catégorie Utilitaires Système développé par ArcSite.
La dernière version de ArcSite est 5.28.0, publié sur 25/06/2025. Au départ, il a été ajouté à notre base de données sur 04/08/2024.
ArcSite s’exécute sur les systèmes d’exploitation suivants : Android.
Utilisateurs de ArcSite a donné une cote de 4 étoiles sur 5.
Apparenté
AI Home Design - Arch
AI Interior Design & AI Home Design - Arch offers a contemporary approach to interior space visualization, emphasizing efficiency and customization.AR Measure Tape: SmartRuler
The AR Measure app introduces a compelling integration of augmented reality technology, transforming your smartphone camera into an effective virtual tape measure.AR Meter: Tape Measure Camera
Introducing AR Meter Augmented Reality, a comprehensive app suitable for individuals seeking precise and effortless distance and object measurements.AR Plan 3D Tape Measure, Ruler
AR Floorplan 3D is an innovative measurement app that utilizes augmented reality (AR) and lidar scanner technology. It offers a quick and efficient way to measure rooms.Arch - AI Home Design
Transform your space with AI Interior Design & AI Home Design - Arch! Are you tired of imagining how your room could look with a different style?ARES Touch: DWG Viewer & CAD
About ARES Touch ARES Touch is a comprehensive CAD solution designed for professionals. It serves as an ideal tool for viewing, creating, annotating, and modifying DWG drawings on your iPhone or iPad.Derniers avis
|
|
EaseUS Key Finder
Récupérez sans effort les clés logicielles perdues avec EaseUS Key Finder. |
|
|
Iriun Webcam
Transformez votre téléphone en webcam avec Iriun Webcam ! |
|
|
MT VideoDownloader
Téléchargeur de vidéos efficace avec une interface conviviale ! |
|
|
Luminar Neo
Révolutionnez votre retouche photo avec les fonctionnalités avancées d’IA de Luminar Neo ! |
|
|
PC-Putzer
Améliorez les performances de votre PC avec PC-Putzer ! |
|
|
BenVista PhotoZoom Classic
Améliorez vos photos avec précision à l’aide de BenVista PhotoZoom Classic. |
|
|
UpdateStar Premium Edition
Garder votre logiciel à jour n’a jamais été aussi facile avec UpdateStar Premium Edition ! |
|
|
Microsoft Edge
Un nouveau standard en matière de navigation sur le Web |
|
|
Google Chrome
Navigateur Web rapide et polyvalent |
|
|
Microsoft Visual C++ 2015 Redistributable Package
Améliorez les performances de votre système avec le package redistribuable Microsoft Visual C++ 2015 ! |
|
|
Microsoft Visual C++ 2010 Redistributable
Composant essentiel pour l’exécution d’applications Visual C++ |
|
|
Microsoft OneDrive
Rationalisez votre gestion de fichiers avec Microsoft OneDrive |









