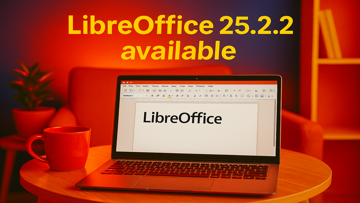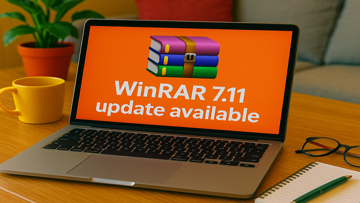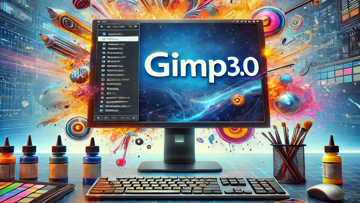5.17.0 설치 하는 안전
ArcSite is a versatile design tool suitable for users of all proficiency levels, ranging from novices sketching out floor plans to seasoned designers handling intricate projects. Regardless of your experience, ArcSite offers an intuitive CAD experience that is accessible to everyone!
ArcSite provides a 14-day free trial period, with a paid subscription required thereafter.
QUICK, EASY, AND ACCURATE DRAWINGS:
ArcSite is an easy-to-use CAD design tool that enables immediate sketching of floor plans for anyone and has the capability to undertake advanced CAD ventures. Contractors favor ArcSite for various projects such as home additions, remodeling, audits, cabinetry, site surveys, and flooring.
STAY ORGANIZED:
Enhance your drawings by integrating on-site photos in them. Effortlessly apply markups, notes, and annotations to any photo or drawing. Keep all your drawings in a cloud folder accessible by your entire team from any location.
PRESENT AND CLOSE:
Using ArcSite, your drawings essentially speak for themselves. Upon completion of your drawings, ArcSite provides you with a professional estimate to share with your clients.
WHAT PEOPLE ARE SAYING ABOUT ARCSITE:
- "I haven't found anything else that comes close to meeting my needs. With ArcSite I save hours on every estimate. Very easy to make accurate and professional-looking drawings, while on-site." - Colin, from JES Foundation Repair
- "In my opinion, there is no better program for our line of work, we will be much more productive in the long term" - Paul from Johnson Controls
ArcSite is ideal for:
- Sketching floor plans
- Advanced 2D CAD Designs
- Marking up blueprints or PDFs
- Managing or adding photos to site drawings
WHO USES ARCSITE?
- Sales Teams
- Sales Managers
- Residential Contractors
- Fencing Pros
- Foundation Repair Experts
- Designers
- Architects
- Creative Homeowners
- Remodeling Pros
- Inspectors
- Auditors
- General Contractors
- Landscape Designers
- Plumbing
- HVAC
BENEFITS OF ARCSITE
- STAND OUT FROM THE COMPETITION - Appear professional by presenting impressive CAD-drawn floor plans, estimates, and detailed proposals to teammates and customers via ArcSite.
- GO PAPERLESS - ArcSite securely stores all drawings and proposals on the cloud for convenient organization and access across all devices within your team.
- FINISH YOUR DRAWINGS FROM ANYWHERE - Eliminate the need for desktop CAD software to complete a drawing using ArcSite.
WHAT'S INCLUDED?
- Scaled drawings exportable to PNG/PDF/DXF/DWG formats
- Compatibility with desktop CAD software such as AutoCAD & Revit.
- Instant access to over 1,500 Shapes and the ability to create custom shapes.
- The feature to import and markup PDFs and embed photos within your drawing.
- Ability to upload to the cloud for sharing and collaborative editing with coworkers.
- The Terms are as follows: Enjoy a free 14-day trial period. To continue using ArcSite post-trial, choose a subscription plan: ArcSite Basic (auto-renewed monthly), ArcSite Basic (auto-renewed yearly), or ArcSite Core (auto-renewed monthly).
- Detailed information defining each tier's features is available within the app.
The auto-renewable nature of the subscription includes:
- * Payment being charged to Android Account upon purchase confirmation
* Subscription renewing automatically unless cancelled 24 hours before the current period ends
* Renewal charges occur within 24 hours before the current period ends
* Users are able to manage subscriptions and disable auto-renewal in Subscription Settings post-purchase
* Any remaining trial portion is forfeited upon purchasing a subscription
Tthis text endeavors to present Arcsite.
개요
ArcSite 범주 시스템 유틸리티 ArcSite개발한에서 Freeware 소프트웨어입니다.
ArcSite의 최신 버전은 2024-12-28에 발표 된 5.17.0. 처음 2024-08-04에 데이터베이스에 추가 되었습니다.
다음 운영 체제에서 실행 되는 ArcSite: Android.
ArcSite 사용자 4 5 등급으로 평가 했다.
관련된 제품
AR Plan 3D Tape Measure, Ruler
AR Floorplan 3D is an innovative measurement app that utilizes augmented reality (AR) and lidar scanner technology. It offers a quick and efficient way to measure rooms.Arch - AI Home Design
Transform your space with AI Interior Design & AI Home Design - Arch! Are you tired of imagining how your room could look with a different style?ARES Touch: DWG Viewer & CAD
About ARES Touch ARES Touch is a comprehensive CAD solution designed for professionals. It serves as an ideal tool for viewing, creating, annotating, and modifying DWG drawings on your iPhone or iPad.Autodesk Construction Cloud
Autodesk Inc. offers a construction management app called Autodesk Construction Cloud, which includes Autodesk Build, Autodesk BIM Collaborate, Autodesk Docs, Revit, Navisworks, PlanGrid, and AutoCAD.Autodesk Fusion
Autodesk Fusion™ for iPhone and iPad offers a convenient solution for collaborating on 3D designs, whether you're working with colleagues within your company or external partners.CamToPlan
CamToPlan is a tool designed to assist users in effortlessly measuring distances, surfaces, and creating plans swiftly. Utilizing augmented reality technology, this application projects a 3D tape measure onto your screen, enhancing the …HomeByMe
HomeByMe is a comprehensive 3D interior design tool that caters to both home decorators and professionals. With a thriving community and partnerships with renowned brands, HomeByMe offers a powerful design software that makes it the …Leica DISTO™ Plan
The Leica DISTO™ Plan app is a valuable tool for documenting and visualizing measurements. It allows you to easily create floorplans on your smartphone or tablet by sketching with your fingers.My Measures
Making paper sketches of objects can be a tedious task. It involves drawing the object, adding dimensions, and ensuring clear communication. Unfortunately, this doesn't always guarantee understanding.최신 업데이트
EMDB 5.36
EMDB, developed by Wicked & Wild Inc., is a versatile software application designed to help users organize and manage their movie and TV show collections effectively.Bematech Virtual Serial Driver bits 2.0.8
The Bematech Virtual Serial Driver is a software developed by Bematech International that creates virtual serial ports on a computer, allowing applications to communicate with each other through these ports.HP LaserJet MFP M129-M134 Software básico do dispositivo 44.11.2779.22167
The HP LaserJet MFP M129-M134 Software básico do dispositivo is a device driver software created by HP Inc. for their LaserJet MFP M129-M134 series printers/copiers.I+ME USB Driver PassThru+XS2G 1.0.2.319
The I+ME USB Driver PassThru+XS2G is a highly reliable device manufactured by I+ME Actia GmbH for users who require a top-performing USB Driver for their communication needs.EPSON Advanced Printer Driver for TM-T82X 6.1
The EPSON Advanced Printer Driver for TM-T82X is a software package that enables the efficient operation of the TM-T82X thermal receipt printer manufactured by SEIKO EPSON Corporation.iSpring Suite 9.7.30004
iSpring Suite by iSpring Solutions Inc. is a comprehensive eLearning authoring toolkit designed to help users create interactive and engaging eLearning courses.최신 소식
최신 리뷰
|
HP Photo Creations
HP Photo Creations로 추억을 아름다운 작품으로 바꾸십시오! |
|
|
HP EmailSMTP Plugin
HP EmailSMTP 플러그인으로 이메일 기능 간소화 |
|
|
OBS Studio
크리에이터를 위한 강력하고 다재다능한 라이브 스트리밍 소프트웨어. |
|
|
Dell Touchpad
Synaptics의 Dell 터치패드로 정밀도 및 기능 향상 |
|
|
Kaspersky Password Manager
Kaspersky Password Manager로 비밀번호를 보호하세요! |
|
|
CDBurnerXP
효율적이고 신뢰할 수 있는 CD 굽기 소프트웨어 |
|
UpdateStar Premium Edition
UpdateStar Premium Edition으로 소프트웨어를 최신 상태로 유지하는 것이 그 어느 때보다 쉬워졌습니다! |
|
|
Microsoft Visual C++ 2015 Redistributable Package
Microsoft Visual C++ 2015 재배포 가능 패키지로 시스템 성능을 향상시키십시오! |
|
|
Microsoft Edge
웹 브라우징의 새로운 표준 |
|
|
Google Chrome
빠르고 다재다능한 웹 브라우저 |
|
|
Microsoft Visual C++ 2010 Redistributable
Visual C++ 응용 프로그램 실행을 위한 필수 구성 요소 |
|
|
Microsoft Update Health Tools
Microsoft Update Health Tools: 시스템을 항상 최신 상태로 유지하세요! |









